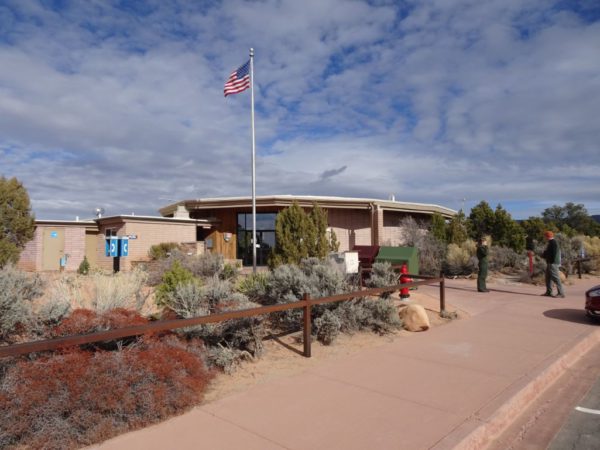The Natural Bridges Visitor Center at Natural Bridges National Monument (NABR) was designed in 1964–1965, built in 1966–1967, and completed in 1968 to conclude this park-area’s five-year overhaul of staff facilities and visitor services. It is both a fine example of Mission 66 NPS Modern architecture and a singular design for the iconic building type among its many peers. This anchor building at NABR was conceived in location, form, and functions by National Park Service architect Cecil Doty, the bureau’s premier Modernist designer in the 1950s and 1960s. Its final details, construction drawings, and specifications were completed under contract by the established Modernist firm Cannon & Mullen in Salt Lake City, for the fourth of five NPS visitor centers credited to their studio between 1957 and 1967, all in Utah. The building is significant at the local level during the period of significance 1966–1968 under National Register (NRHP) Criterion A in the area of Community Planning and Development for its significant representation of the National Park Service’s renowned Mission 66 development program, when the NPS modernized and expanded NPS staff and visitor facilities throughout the nation. The building is also significant under Criterion A in the area of Education, associated with a new NPS era of education through interpretation of the national park system and each park area through intense training, additional staff, and modernized devices. Finally, the building is significant under NRHP Criterion C in the area of Architecture for its quality-designed and -built Mission 66 form, materials, and functions, assembled in a coherent and well-preserved historic resource for continuing administrative and visitor services.

